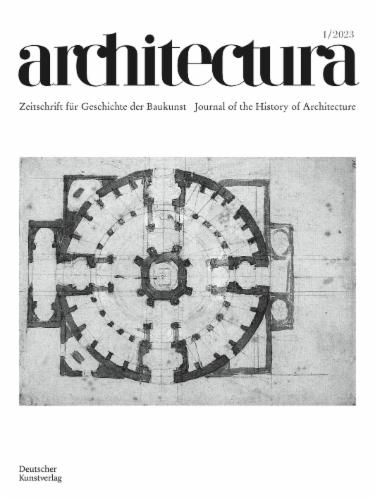
Wenceslas Coberghers Grundrissentwurf für die siebeneckige Marienwallfahrtskirche in Scherpenheuvel/Montaigu
Anke Naujokat
Aus der Zeitschrift: Architectura
Online veröffentlicht:
19 Nov 2021
Zusammenfassung
This paper examines an unusual heptagonal floor plan drawing held by the Ashmolean Museum in Oxford. The drawing is identified as an early design plan (ca. 1606) for the heptagonal Marian Pilgrimage church at Scherpenheuvel/Montaigu (Belgium). After describing the drawing in detail and attributing it to Wenzeslas Cobergher, the paper interprets the ground plan against the backdrop of the design process of the domed Sanctuary as well as in the broader context of Scherpenheuvel’s transformation into a symbolic and programmatic Pilgrimage ensemble by the sovereigns of the Spanish Netherlands, Archduke Albert VII of Austria and Infanta Isabella Clara Eugenia. With a view to the Italian architectural tradition, considerations are given to the ground plan’s geometry, its elevation and symbolic architectural motifs, before it is compared with the realized ground plan of the Pilgrimage church in Scherpenheuvel.
This paper examines an unusual heptagonal floor plan drawing held by the Ashmolean Museum in Oxford. The drawing is identified as an early design plan (ca. 1606) for the heptagonal Marian Pilgrimage church at Scherpenheuvel/Montaigu (Belgium). After describing the drawing in detail and attributing it to Wenzeslas Cobergher, the paper interprets the ground plan against the backdrop of the design process of the domed Sanctuary as well as in the broader context of Scherpenheuvel’s transformation into a symbolic and programmatic Pilgrimage ensemble by the sovereigns of the Spanish Netherlands, Archduke Albert VII of Austria and Infanta Isabella Clara Eugenia. With a view to the Italian architectural tradition, considerations are given to the ground plan’s geometry, its elevation and symbolic architectural motifs, before it is compared with the realized ground plan of the Pilgrimage church in Scherpenheuvel.
Weitere Artikel in diesem Heft:
architectura Hefte
Volume 53 (2025)
Volume 52 (2022)
Volume 51 (2021)
Volume 50 (2020)
Volume 49 (2019)
Volume 48 (2018)
Volume 47 (2017)
Volume 46 (2016)
Volume 45 (2015)
Jetzt die Zeitschrift uneingeschränkt lesen
Ähnliche Titel
Sie möchten monatlich über Neuerscheinungen und Veranstaltungen informiert werden?

